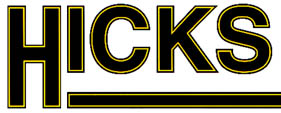ONE BEDROOM GROUND FLOOR MAISONETTE WITH PARKING SPACE ITUATED CLOSE TO VILLAGE CENTRE AMENITIES
ENTRANCE CANOPY
LOUNGE
DINING AREA
KITCHEN
INNER HALL
BEDROOM
BATHROOM
DOUBLE GLAZING
GAS FIRED CENTRAL HEATING
ALLOCATED PARKING SPACE
EPC RATING C COUNCIL TAX BAND B
SNODLAND itself was once said to be the largest village in Kent: certainly today it occupies a good position on the London side of Maidstone with access to M20/M25 and M2 motorways. There are local shops for everyday needs and a nearby hypermarket, also a local station with services to Maidstone, Medway and London, and benefits from a high speed rail link to London, there is also a commuter bus service. The village is surrounded by the picturesque countryside of the North Downs.
THIS GROUND FLOOR MAISONETTE is available with NO ONGOING CHAIN and is situated within reasonable walking distance of the village centre and train station. The property benefits from sealed unit double glazing and gas fired central heating. An allocated parking space is located to the rear of the buildings. Early viewing is highly recommended.
THE ACCOMMODATION COMPRISES:- (Note: All dimensions are approximate)
GROUND FLOOR
ENTRANCE CANOPY
Storage cupboard.
LOUNGE
13' x 9'3 3.96m x 2.81 (approx) Double glazed window to front aspect, double radiator, laminated wood flooring
DINING AREA
9'4 x 7'5 2.84m x 2.26m (approx) Laminated wood flooring
KITCHEN
8'7 x 5'7 2.61m x 1.70m (approx.) Double glazed window to front aspect, stainess steel bowl and drainer sink unit, range of base units with stainless steel worktops over, range of matching wall cupboards, plumbing for washing machine, partly tiled walls, vinyl flooring.
INNER HALLWAY
Understairs cupboard and built-in cupboard, fitted carpet.
BEDROOM 1
11'7 x 9'8 3.53m x 2.94m (approx) Double glazed window to rear aspect, radiator, fitted carpet.
BATHROOM
White suite comprising panelled bath with mixer tap, power shower, matching pedestal basin, low level W.C. suite, electric shaver point, partly tiled walls, extractor fan, radiator, tiled floor, radiator.
EXTERNALLY
PARKING SPACE
Allocated parking space to the rear of the property.
FRONT GARDEN
Small front garden area.
EPC RATING C COUNCIL TAX BAND B
MAINTENACE £720.00 (APPROX) PER ANNUM

