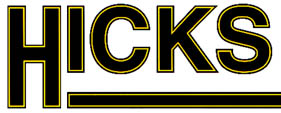A NEW THREE BEDROOM HOUSE WITH PARKING
ENTRANCE HALL
CLOAKROOM
KITCHEN
LOUNGE
3 BEDROOMS
BATHROOM
DOUBLE GLAZING FITTED CARPETS
UNDERFLOOR HEATING TO GROUND FLOOR
GAS CENTRAL HEATING
REAR GARDEN PARKING SPACE
SNODLAND itself was once said to be the largest village in Kent: certainly today it occupies a good position on the London side of Maidstone with access to M20/M25 and M2 motorways. There are local shops for everyday needs and a nearby hypermarket, also a local station with services to Maidstone, Medway and London, and benefits from a highspeed rail link to London, there is also a commuter bus service. The village is surrounded by the picturesque countryside of the North Downs.
THIS LUXURY NEW THREE BEDROOM HOUSE is situated close to the village centre amenities and within walking distance to the railway station. The house provides underfloor heating to the ground floor and radiators to the first and second floor rooms. Externally there is a small rear garden and a parking space to the rear.
THE ACCOMMODATION COMPRISES: (Note: All dimensions are approximate)
GROUND FLOOR
ENTRANCE HALL
Entrance door, staircase to first floor, understairs storage cupboard, recessed spotlights.
CLOAKROOM/WC
Low level wc suite, hand base with mixer tap, recessed spotlights, fully tiled to walls and floor.
KITCHEN
8'11 x 5'10 Double glazed window to front aspect, stainless steel bowl and drainer sink unit, range of base units with worktops over, range of matching wall cupboards, cupboard housing gas fired combination boiler, gas hob with extractor over and electric oven under, plumbing for washing machine, recessed spotlights, partly tiled walls, tiled floor.
LOUNGE
12'3 x 10'4 Double glazed French doors to garden, recessed spotlights, laminated floor.
FIRST FLOOR
LANDING
Staircase to second floor, fitted carpet as laid.
BEDROOM 1
12'2 x 10'1 Double glazed window to rear aspect, radiator, recessed spotlights, fitted carpet as laid.
BEDROOM 3
6'11 narrowing to 3'8 x 12'2 Two double glazed window to front aspect, radiator, recessed spotlights, fitted carpet as laid.
BATHROOM
White suite comprising panelled bath with mixer tap, shower attachment and screen, wash basin in vanity unit, low level wc suite, heated towel rail, recessed spotlights, fully tiled walls, tiled floor.
SECOND FLOOR
BEDROOM 2
14'9 x 12'1 (max) narrowing to 8'9 & 6'10 Two 'Velux' windows with aspects to front and rear, eaves storage, radiator, recessed spotlights, fitted carpet as laid.
EXTERNALLY
PARKING
Parking space to the rear.
REAR GARDEN
Patio and lawn area.
EPC RATING RATING B
IMPORTANT NOTES: The foregoing particulars are believed to be correct, but their accuracy cannot be guaranteed and they do not constitute any offer or contract. The particulars are issued upon the information that has been supplied to us, and no deeds, planning consents or building approval documents have been examined and subject to the property not being disposed of or withdrawn. Appointments to view should be made through the agents as above. Please note that none of the services or appliances mentioned have been checked by the agents and you should rely upon your own professional advice on those aspects.

